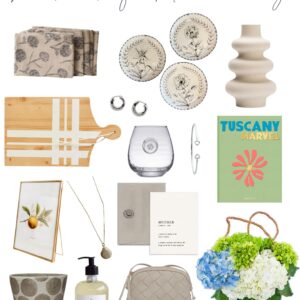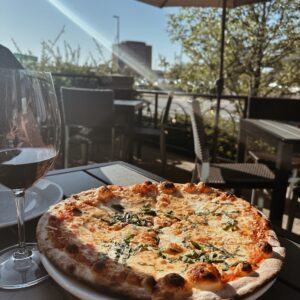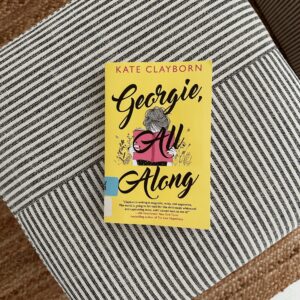Disclaimer: Lifestyle Kitchen Studio has partnered with The GR Guide in exchange for discounted products and services. As always, all opinions are entirely my own. Thank you for supporting the sponsors who allow me to continue to create content on The GR Guide.
I’m so thrilled to show you the after photos of our kitchen remodel with Lifestyle Kitchen Studio! These before and after photos are pretty shocking. We moved back into our home right before COVID-19 closures started, with around 75% of the kitchen completed. It worked out really well for us to move back in, but finishing up the kitchen took a little longer than expected. At the end of the day we wanted to make sure everyone was safe and healthy to get the kitchen completed and photographed. Our last update gave you insight into what we love, what needed to be done and what’s next for the kitchen. And now that it’s done, it’s time for the big reveal!
In case you forgot what our kitchen looked like before, check out this blog post with the before photos, and details on why we started this project. It’s so crazy looking at these before photos and remembering what our kitchen was like before the remodel. You can also read this blog post with the design details and drawings from Lifestyle Kitchen Studio. This blog post explains the design in more detail.
Before & After
The biggest transformation of the kitchen was knocking down the wall between the dining room and kitchen. You can see in the before and after photo how open the space has become. This wall that we removed wasn’t structural, but still needed some support if we decide to transform the attic space. So we reinforced this area with a structural beam and wrapped it with wood.


We removed the bar cart (seen in the before photo) and added a built-in bar area. The wine fridge and creating a coffee bar has been very helpful and functional. I love how this space really ties the kitchen and banquette area together.

One of my favorite things about the new kitchen is all the natural light. You can see here in the before photo how dark this space was. Taking out the wall really helped to open the space and add some light.

I’m so in love with this farmhouse sink from ETNA and having a garbage disposal. You’ll also notice we don’t have clean dishes piled up by the sink anymore. The dishwasher from Fisher & Paykal has been life-changing.

With the wall between the kitchen and dining room gone, we extended the kitchen into the dining room. Adding the built-in banquette to the dining room was the best space-saving solution and it’s worked out great. I actually use the space for my office right now, and I love all the natural light.


This space looks dramatically different without the door to the attic and the addition of the range. We moved the door to the attic around the corner in the dining room which works much better. The range and hood look so great in the space, and Cory and I have a lot more space to prep and cook together. I’m also really glad we hid the microwave to have more countertop space.


Here’s another angle from the dining room into the kitchen. It’s crazy to see this before and after and what a difference removing this wall made.


Let’s Talk About The Kitchen
The before and after photos are pretty shocking right? I’m so thankful that we worked with Lifestyle Kitchen Studio on this project. The eye of a designer and the knowledge of their entire team was so helpful. If you’re considering doing a kitchen remodel or bathroom update I would highly suggest working with them. You can read this Q&A with Holly Marie Peterson on the blog for some insight on Lifestyle Kitchen Studio.
Also, a huge thank you to my dad for being such a huge help on this project. We couldn’t have done this without his hard work!
I’m going to share some videos on Instagram talking about the kitchen in more detail so stay tuned for that. I’m also working on a blog post where Cory and I are both going to share some of our favorite things about the kitchen and more insight on the appliances and design elements.
Sources
ETNA – BRIZO Litze Bridge Faucet with arc spout and knurled handle
ETNA – Elkay Fireclay Single Bowl Farmhouse Sink White
Pinnacle Custom Cabinetry – Horizon Cabinets in Metro Gray & Designer White
Belwith Keeler – Hardware in Brushed Golden Brass
Fisher & Paykel – Appliances
Hudson Valley Lighting – Karin Pendant Aged Brass
Hudson Valley Lighting – Karin Wall Sconce
Premier Granite & Stone – Desert Silver by Silestone Consentino
Custom Surfacing Associates – Tile & Built-in Banquette











Leave a Reply
You must be logged in to post a comment.