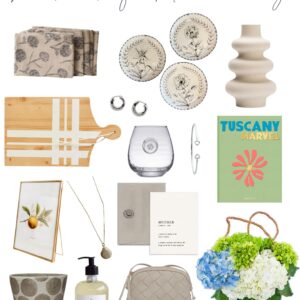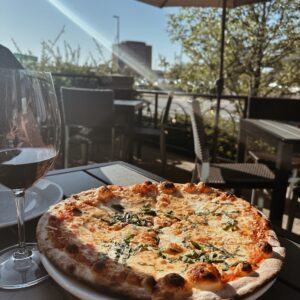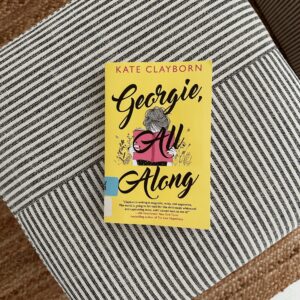Are you ready to see our kitchen design?! In case you missed it, I shared the before photos and insight about our kitchen renovation earlier on the blog. Cory and I were so impressed with what Lifestyle Kitchen Studio designed for our kitchen. This design fits with our style, older characteristics of our home (our house was built in 1938), budget, and functionality. If you’re considering a kitchen renovation in the near future, working with a designer is the best place to start. The kitchen is the heart of your home, and designing it to fit your needs and wants is essential from the very beginning.

Making an Open Concept Kitchen
If saw the before photos, you can now see we decided to remove the wall between the kitchen and dining room. This wall was not technically load bearing, so removing it was a no-brainer to provide more space in the kitchen. The beam you see in the renderings was added for some extra support in our attic. We have an unfinished attic that might be a future office or third bedroom in the future (one project at a time). The beam also adds a fun natural element to the design that we really loved. Creating this open concept in our kitchen has made the space feel much larger and connected to the rest of our house.
Because we opened up the kitchen, we needed to make some decisions about our hardwood floors. Our house had oak floors throughout and the kitchen had pine floors. Since the oak floors desperately needed to be re-finished, my dad ripped out the pine floors and replaced them with oak. This helped to create a seamless open floor concept with matching floors throughout our home. My cousin’s husband Matt owns Custom Surfacing Associates and he refinished and stained the floors. They look amazing, and we really appreciate your help picking out a color on Instagram.

Essential Storage Options
The number one thing we struggled with in our old kitchen was storage. We used the stairs going up to our attic as the “pantry” and our basement for extra kitchen items we didn’t use frequently. It was becoming a nightmare to keep things organized in drawers that didn’t open and very limited countertop space. Thankfully Lifestyle Kitchen Studio kept this in mind when they designed out kitchen. The banquette in the corner has storage options, the cabinets are huge, and having twice the countertop space is going to be life-changing.
When we first got these renderings from Lifestyle Kitchen Studio, Cory and I marked each cabinet with what we would store in it. This was so helpful for us and Holly to make sure we had the space we needed in our kitchen. Thinking about where we would store food, cleaning supplies, dog food, trash, plates, glasses etc. from the beginning was essential to making sure this design worked well for us.

Creating Flow
One of my favorite things about this design is the flow it creates throughout the kitchen (and the rest of our house). In my mind I pictured doing a peninsula on the opposite side of the kitchen, but Holly knew doing it this way would create a better work flow for the space. Having the sink right to the dishwasher, and across from the stove is perfect for how we’ll actually use the kitchen. Creating a flow that functions well and also looks great is what designers like Holly do best.
FYI the french doors leading out to our deck isn’t happening right now. It was an idea Cory and I had, but didn’t fit in our budget and wasn’t something we really “needed”. Adding the doors might be something we add later on down the road. It really depends on how many years we stay in this house. It was very helpful for us to see this in the design, but also to understand what we do and don’t need for our kitchen.

Adding Some Style
Holly did such a great job designing a kitchen that incorporated some trends, our style and timeless elements. Doing two different shaker cabinet colors, adding open shelves and creating the open concept is exactly what we wanted. I can’t wait to start styling the open shelving! At the end of the day we wanted a kitchen the functioned well, reflected our style and was inviting for entertaining. And this design from Lifestyle Kitchen Studio achieves all of the above.
What do you think of the design? Let me know if you have any questions below!

Disclaimer: Lifestyle Kitchen Studio has partnered with The GR Guide in exchange for discounted products and services. As always, all opinions are entirely my own. Thank you for supporting the sponsors who allow me to continue to create content on The GR Guide.











Leave a Reply
You must be logged in to post a comment.